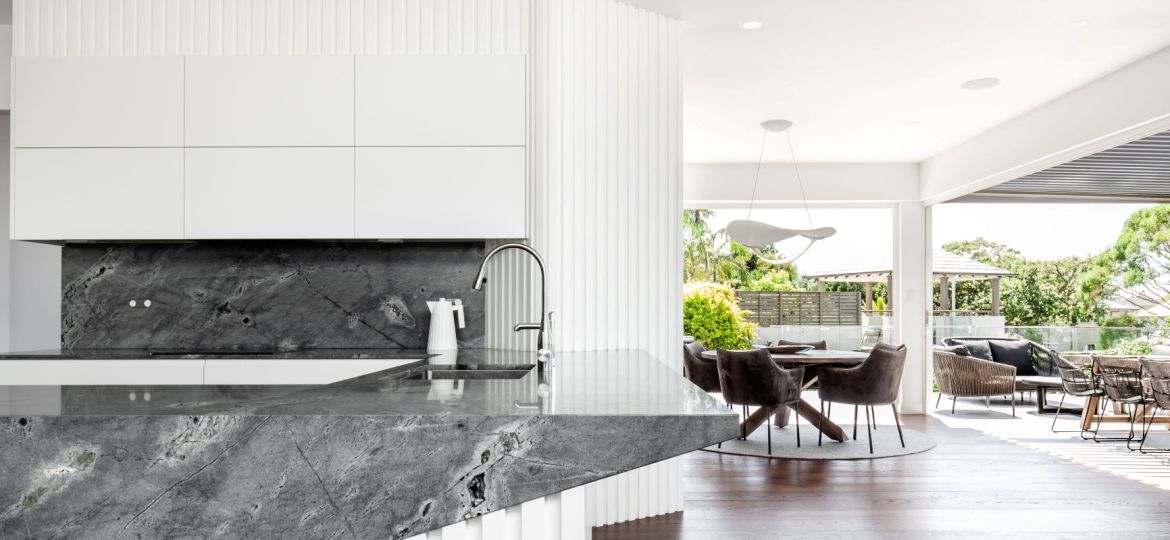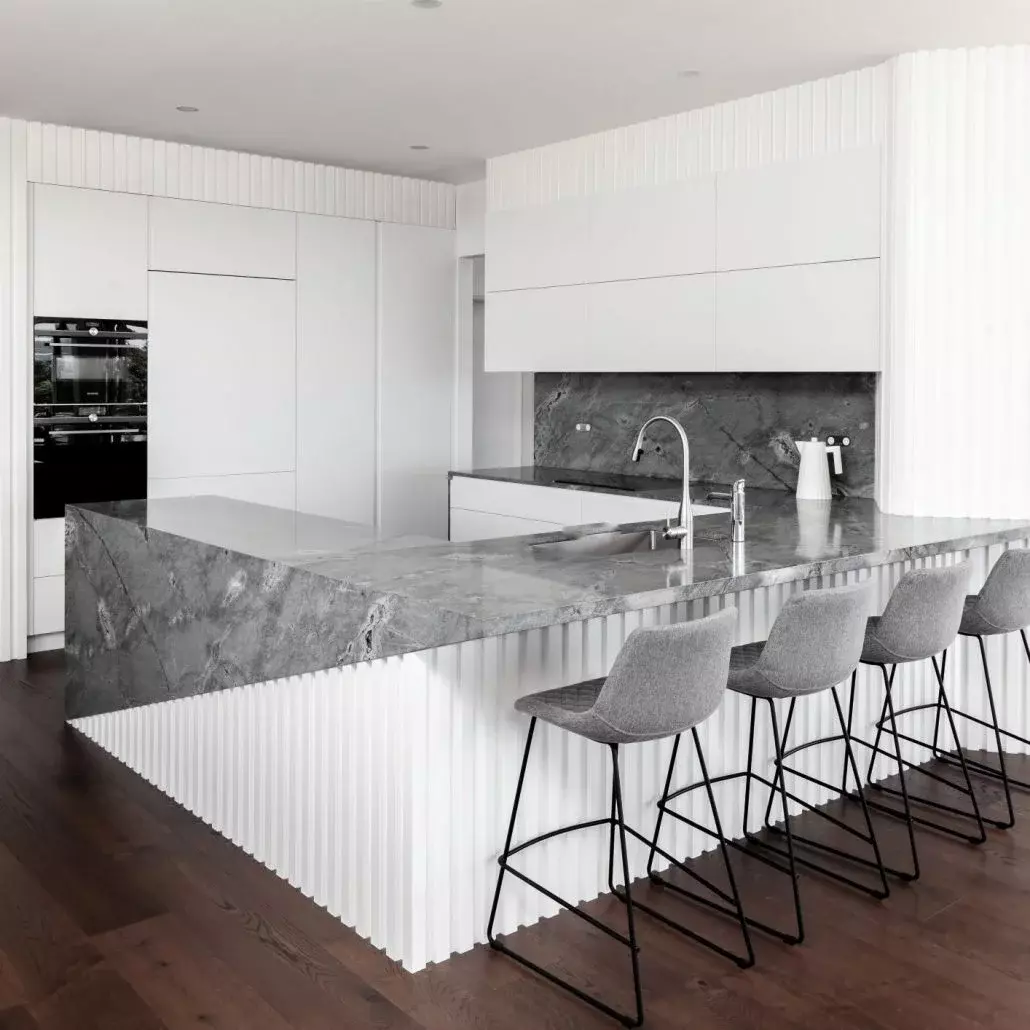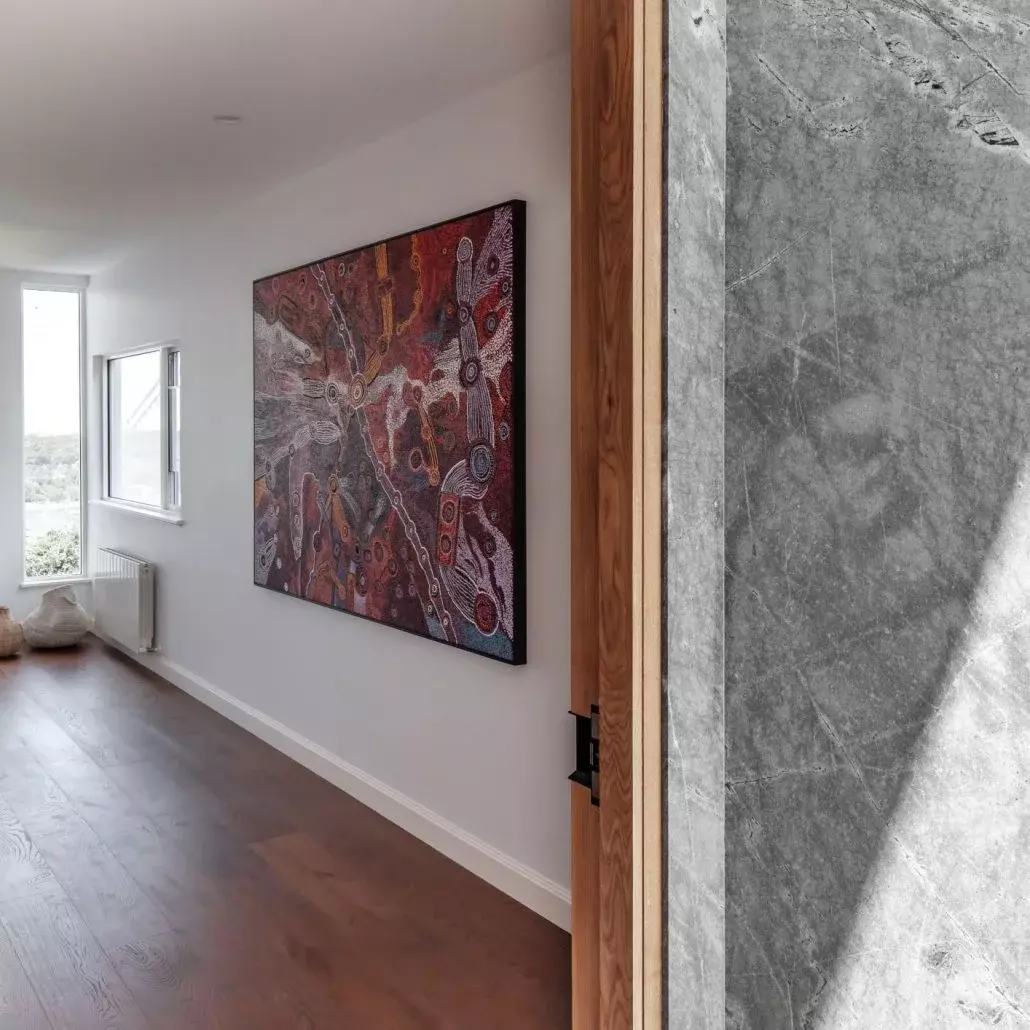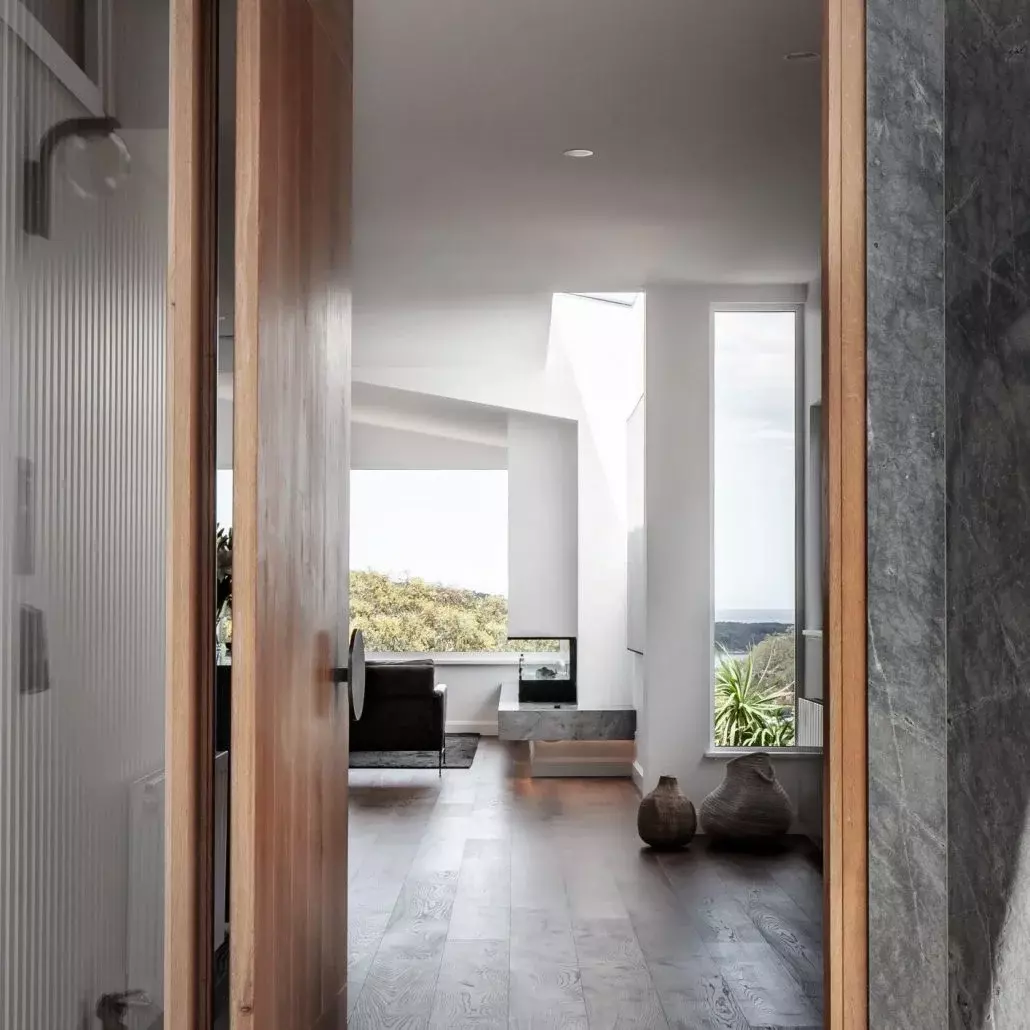
Project Showcase: Blue Moon Granite X Seaforth Project
The Collaboration
Avant Stone collaborated with Richard of Rich Carr Architects and Lesley of The Design Consultant to select the feature stone finish for their Seaforth Project. The cool grey tones of the Blue Moon Granite were used extensively throughout the project, becoming a central theme to this modern home.
The inspiration of using a natural product was central to Richard & Lesley’s vision, with Richard noting “To deliver something unique, it was necessary for us to use natural materials where possible”. In selecting as the desired natural finish, Blue Moon Granite ”was chosen due to the dense and robust properties of the stone” in addition to its “natural distinctiveness and variation within the stone,” Richard notes.
Characterized by its combination of blue and grey tones, Blue Moon Granite is a play on modern concrete finish whilst not losing the formations & veining of a natural product. The benefits of Blue Moon Granite are that it is a resilient and practical stone whilst featuring a natural artistic difference.
Where Beauty Meets Lifestyle
Richard & Lesley note that the client’s focus was to enhance the functioning of the existing house in conjunction with their lifestyle. They requested emphasis on creating a connection with the beautiful views of the middle harbor. The previous kitchen was separated from the happenings of the dining and living spaces, so the brief for this area was to connect and overlap these spaces.
Blue Moon Granite was integrated throughout the house, creating a strong reference to simplicity & continuity that the space previously lacked. The stone was used in the following spaces:
- 2-story external splay wall
- Kitchen splashback
- Benchtops and bench facings
- A floating hearth plinth
Bath splashback and benchtop in the bathroom.
Additional Finishes
A simple palette of materials was selected to contrast and emphasize the depth and movement of the Blue Moon Granite. For the kitchen and hearth, a combination of clean 2-pack polyurethane joinery and white painted timber batten design was used.
At the entry, Blue Moon Granite was installed to produce a 2-story splay wall, offset by an oversize American white oak door. This significantly brought out the warmer tones and features within the adjacent stone.
Inside the bathroom, Blue Moon Granite was complimented with grey concrete tiles to play down the stone for a seamless and more subtle contrast.
Project Credit
-
- Rich Carr Architects;
- The Design Consultant;
- Builder: Simon McHale; and
- Joinery: Coastline Kitchens.
Nihil Rawal
Director at Avant Stone






